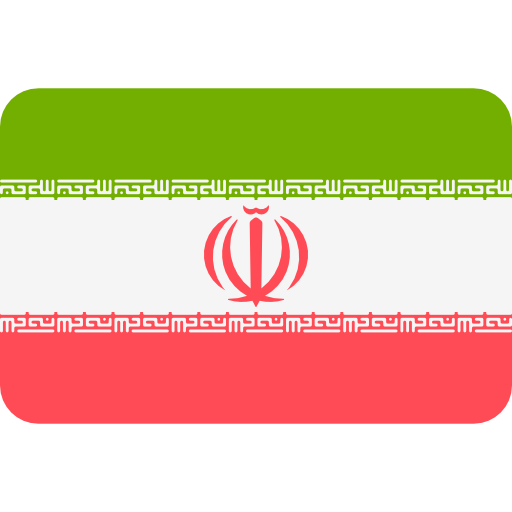Modular Ceiling
 Our Ceiling is a compact system made up of metal tiles combined with a hidden
structure. It has been equipped with a special neoprene gasket. The rubber profile
is installed along all sides of the tiles, between panels and perimeter profiles.
The ceiling system has been evolved, with additional technical elements, and
designed to ensure greater water resistance between the concrete and the environment
below. The harness and fixing springs of tiles, the holding gasket between the
modules, the strong sealing on to the walls and the special hygienic polishing make
it the perfect solution for the OR environments.
Our Ceiling is a compact system made up of metal tiles combined with a hidden
structure. It has been equipped with a special neoprene gasket. The rubber profile
is installed along all sides of the tiles, between panels and perimeter profiles.
The ceiling system has been evolved, with additional technical elements, and
designed to ensure greater water resistance between the concrete and the environment
below. The harness and fixing springs of tiles, the holding gasket between the
modules, the strong sealing on to the walls and the special hygienic polishing make
it the perfect solution for the OR environments.
Features:
- Modular ceiling can be combined with laminar flow diffusers, radial flow diffusers, hospital operating room air curtain, fan filter units, integrated plenum systems and lighting components
- Modular sections and common module sizes provide long-term mechanical flexibility.
- Lights, diffusers and panels of the same size are interchangeable and can be moved to help fulfil current and future design changes.
- Standard white powder coat paint is ensuring a perfect match for all integrated system components.
Materials:
- Galvanized or stainless steel, optionally with antibacterial paint
- Standard color is RAL 9010. Other color available optionally.
- Matt, washable, light resistance surface.
- Dust-free, abrasion-proof, corrosion resistant, non-hygroscopic.


